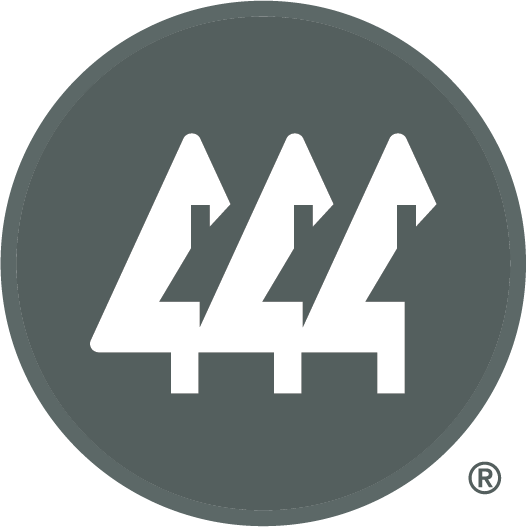Bought with CENTURY 21 North Homes Realty
$470,000
$420,000
11.9%For more information regarding the value of a property, please contact us for a free consultation.
4 Beds
2.5 Baths
1,882 SqFt
SOLD DATE : 05/11/2021
Key Details
Sold Price $470,000
Property Type Single Family Home
Sub Type Residential
Listing Status Sold
Purchase Type For Sale
Square Footage 1,882 sqft
Price per Sqft $249
Subdivision Spanaway
MLS Listing ID 1750830
Sold Date 05/11/21
Style 12 - 2 Story
Bedrooms 4
Full Baths 2
Half Baths 1
HOA Fees $17/mo
Year Built 2012
Annual Tax Amount $4,613
Lot Size 7,260 Sqft
Property Sub-Type Residential
Property Description
Spacious home nestled in desirable Country Heights community. This beautiful 4bed, 2.5 bath, open concept home features a formal living room, hardwood flooring, granite slab counter tops with tile backsplash, SS appliances and a cozy fireplace. Upstairs the Master offers double doors, vaulted ceilings, private bath with tile counter tops and large walk in closet. 3 other bedrooms, a bonus room, bathroom and convenient utility room are also located upstairs. The sliding door leads to a very big covered patio, larger size yard and custom built shed to match the home. Enjoy the 3 car garage, extended front parking and the built in storage. Minutes from schools and shopping.
Location
State WA
County Pierce
Area 99 - Spanaway
Rooms
Basement None
Interior
Interior Features Forced Air, Ceramic Tile, Hardwood, Wall to Wall Carpet, Bath Off Primary, Double Pane/Storm Window, Vaulted Ceiling(s), Walk-In Closet(s), FirePlace, Water Heater
Flooring Ceramic Tile, Hardwood, Vinyl, Carpet
Fireplaces Number 1
Fireplace true
Appliance Dishwasher_, Dryer, GarbageDisposal_, Microwave_, RangeOven_, Refrigerator_, Washer
Exterior
Exterior Feature Stone, Wood Products
Garage Spaces 3.0
Community Features CCRs
Utilities Available Cable Connected, Natural Gas Available, Sewer Connected, Natural Gas Connected
Amenities Available Cable TV, Fenced-Fully, Gas Available, Patio
View Y/N Yes
View Territorial
Roof Type Composition
Garage Yes
Building
Lot Description Cul-De-Sac, Dead End Street, Paved, Sidewalk
Story Two
Builder Name Seattle Pacific
Sewer Sewer Connected
Water Public
Architectural Style Northwest Contemporary
New Construction No
Schools
Elementary Schools Pioneer Vly Elem
Middle Schools Bethel Jnr High
High Schools Bethel High
School District Bethel
Others
Senior Community No
Acceptable Financing Cash Out, Conventional, FHA, USDA Loan, VA Loan
Listing Terms Cash Out, Conventional, FHA, USDA Loan, VA Loan
Read Less Info
Want to know what your home might be worth? Contact us for a FREE valuation!

Our team is ready to help you sell your home for the highest possible price ASAP

"Three Trees" icon indicates a listing provided courtesy of NWMLS.


