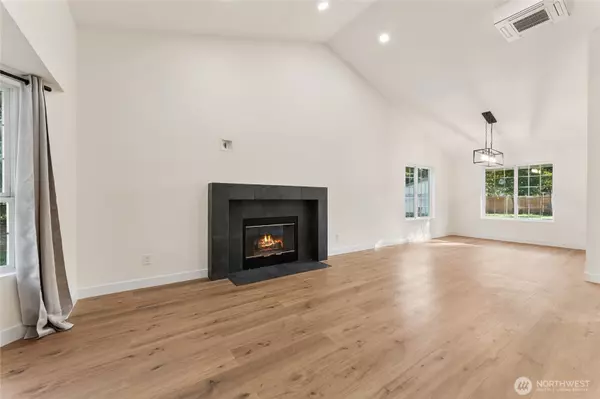
3 Beds
2.5 Baths
1,511 SqFt
3 Beds
2.5 Baths
1,511 SqFt
Key Details
Property Type Single Family Home
Sub Type Single Family Residence
Listing Status Active
Purchase Type For Sale
Square Footage 1,511 sqft
Price per Sqft $395
Subdivision Spanaway
MLS Listing ID 2443213
Style 12 - 2 Story
Bedrooms 3
Full Baths 2
Half Baths 1
Year Built 1992
Annual Tax Amount $5,089
Lot Size 0.447 Acres
Property Sub-Type Single Family Residence
Property Description
Location
State WA
County Pierce
Area 99 - Spanaway
Rooms
Basement None
Interior
Interior Features Bath Off Primary, Double Pane/Storm Window, Dining Room, Fireplace, Vaulted Ceiling(s)
Flooring Laminate, Carpet
Fireplaces Number 1
Fireplace true
Appliance Refrigerator(s), Stove(s)/Range(s)
Exterior
Exterior Feature Wood Products
Garage Spaces 2.0
Amenities Available Deck, Fenced-Fully, Outbuildings, Patio
View Y/N Yes
View Territorial
Roof Type Composition
Garage Yes
Building
Lot Description Cul-De-Sac, Paved
Story Two
Sewer Septic Tank
Water Public
New Construction No
Schools
Elementary Schools Buyer To Verify
Middle Schools Buyer To Verify
High Schools Buyer To Verify
School District Bethel
Others
Senior Community No
Acceptable Financing Cash Out, Conventional, FHA, VA Loan
Listing Terms Cash Out, Conventional, FHA, VA Loan

GET MORE INFORMATION








